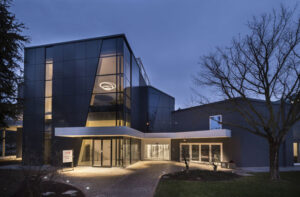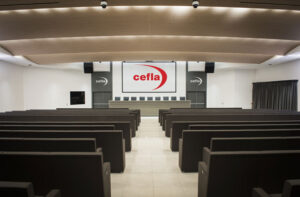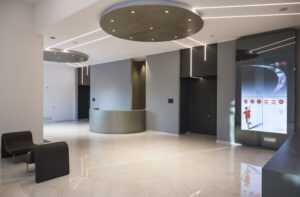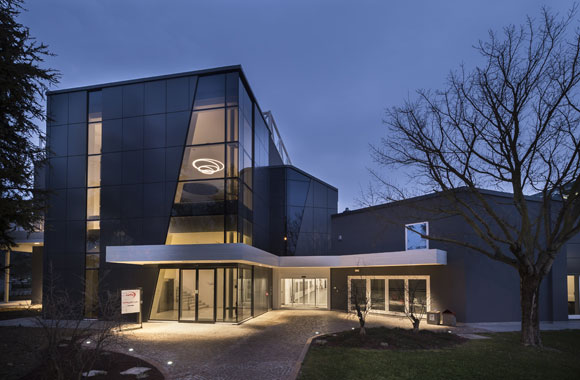In 2017, on the occasion of the 85th anniversary of its founding, Cefla inaugurated the new Auditorium, located at the entrance to its headquarters in via Bicocca, Imola.
 The figures for the Auditorium: 450 seats, nine on-stage speaker lecterns with microphone and monitor, five projection screens with relative video terminals, two simultaneous translation booths and a control room. Incorporated into an existing company building, the spacious yet compact two-tier Auditorium has also been designed to save on ground space. On the lower floor, locker room facilities have been doubled in size and a recreation room provided for employees. On the upper floor the Auditorium is arrayed around a large foyer with a corner cafeteria.
The figures for the Auditorium: 450 seats, nine on-stage speaker lecterns with microphone and monitor, five projection screens with relative video terminals, two simultaneous translation booths and a control room. Incorporated into an existing company building, the spacious yet compact two-tier Auditorium has also been designed to save on ground space. On the lower floor, locker room facilities have been doubled in size and a recreation room provided for employees. On the upper floor the Auditorium is arrayed around a large foyer with a corner cafeteria.
 Thanks to a system of mobile walls, the Auditorium can be divided into three independent rooms, one with a 370-person capacity, the others each holding 40 persons. This means the facility can host different events simultaneously. Sound-absorbing walls and ceilings that ensure acoustic comfort, systems that meet modern building automation criteria and user-friendly touchwall screens make this Auditorium incredibly versatile. It’s also possible to hold remote video conferences, stream events directly and record them.
Thanks to a system of mobile walls, the Auditorium can be divided into three independent rooms, one with a 370-person capacity, the others each holding 40 persons. This means the facility can host different events simultaneously. Sound-absorbing walls and ceilings that ensure acoustic comfort, systems that meet modern building automation criteria and user-friendly touchwall screens make this Auditorium incredibly versatile. It’s also possible to hold remote video conferences, stream events directly and record them.
 The architecture was designed by Imola-based Studio Associato di Ingegneria Edile TB, working in close collaboration with Cefla Engineering on the building systems.
The architecture was designed by Imola-based Studio Associato di Ingegneria Edile TB, working in close collaboration with Cefla Engineering on the building systems.



