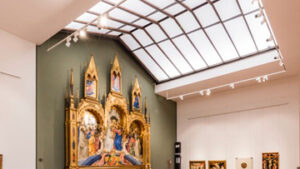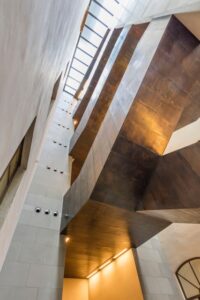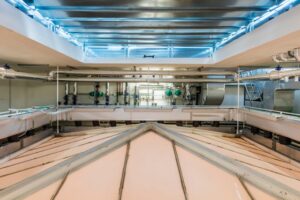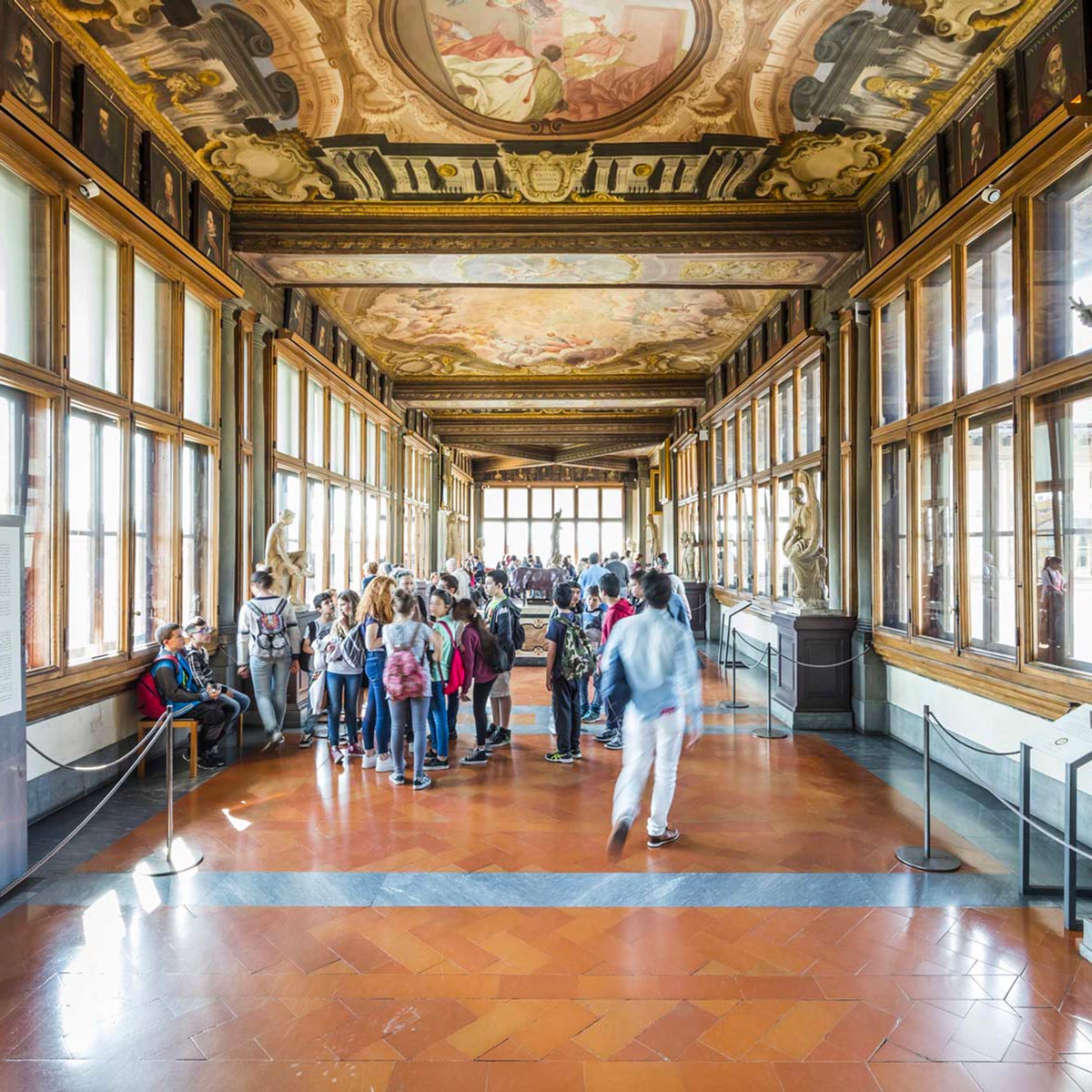The inauguration of 17th October unveiled the work carried out by the Cefla Plant Solutions Business Unit together with Cmsa and the Integra Consortium.

The Uffizi Gallery has officially inaugurated the new Botticelli Room which hosts ‘Birth of Venus’, ‘Spring’ and other masterpieces by the great artist. This room has just seen the conclusion of major systems engineering and renovation work, successfully completed without interrupting the normal working routine of the museum.
 These works constitute the latest stage of a process begun in 2006 by a group of renovators and highly qualified businesses that included the Integra Consortium, Cmsa and Cefla, engaged in the project through its Plant Solutions Business Unit.
These works constitute the latest stage of a process begun in 2006 by a group of renovators and highly qualified businesses that included the Integra Consortium, Cmsa and Cefla, engaged in the project through its Plant Solutions Business Unit.
Renewal of the room required considerable resources, with coordination, site organisation and logistics proving to be complex. This reconfiguration of the Botticelli room is the fourth of the last 65 years. It has led to a set-up that recalls, with its broad skylights embedded in the new ceiling, the original arrangement conceived by Bartoli in 1948, thus meeting several historical, museographical and practical needs.
This reconfiguration of the Botticelli room is the fourth of the last 65 years. It has led to a set-up that recalls, with its broad skylights embedded in the new ceiling, the original arrangement conceived by Bartoli in 1948, thus meeting several historical, museographical and practical needs.
To comply with the project, a complex reticular structure, suspended above the room, was made: this preserves the original trusses of the Buontalenti theatre built for the Medici, which remain intact and accessible to researchers. This structure, moreover, supports the new ceiling with its skylights and has allowed installation of an advanced electrical-mechanical system network that serves the room and the adjacent ones: all these systems can easily be accessed by technicians. To increase the available display area and create a harmonic sense of proportion, the room has been sub-divided into two spaces using floor-to-roof partitions, inside of which air intake ducting and electrical and other special equipment panels have been inserted.
 This inauguration, then, and the previous reopening of the Renaissance Rooms at the centre of the East Wing, brings the renovation work inside the historic core of the Gallery to an end.
This inauguration, then, and the previous reopening of the Renaissance Rooms at the centre of the East Wing, brings the renovation work inside the historic core of the Gallery to an end.
This, of course, also involved the modernisation, repair and proper upgrading of building systems. The conclusion of this work – carried out in four distinct stages – now sees the entire second floor of the East Wing fully reopened to visitors. More specifically, work was carried out in Room 1 (or the ‘Archaeological Room’), with the new skylight, and restoration work was completed in the Salette adjoining the Buontalenti gallery and in the Sale dei Primitivi originally designed by Michelucci, Scarpa and Gardella, with upgrading of the internal microclimate and lighting systems.
The work aims to double the display area from 6,100 to 12,900 m2. It also involved the reopening of the West Staircase to increase tour route throughways. As the work progressed it also included, in December 2011, the inauguration of other spaces designed to boost the Gallery’s capacity. The latter saw the participating firms complete display areas dedicated to Foreign Painters (with sky blue walls, as agreed upon with the heads of the Monuments and Fine Arts Office and Gallery managers), the new Photographic Study, new storage areas (places where thousands of priceless works of art can be stored in absolute security and safety) and extensive utility areas that include toilets and changing rooms and office space for the personnel. Lastly, note the underground concealment of system connection hubs and the setting up of the relative control booth beneath the Piazzale degli Uffizi; to complete the latter a site had to be opened in the very heart of the city and Piazzale Uffizi, surrounded by a constant flow of tourists who were guaranteed access to – and transit through – the square at all times.
All these works, then, form part of an ambitious project to ensure architectural-structural renewal and the full upgrading of all mechanical, electrical and other systems within the Uffizi complex.
Completion of this large-scale joint project was made possible by the close involvement of the Ministry of Cultural Heritage and Activities and Tourism. They provided funding and also managed operations directly via the Archaeology, Fine Arts and Landscape Office of the Metropolitan city of Florence, Prato and Pistoia, achieving fine results via the highly qualified professionalism of their managers and directors.
The New Uffizi Project, then, continues: visitors will soon be able to enjoy the extra space being made available for temporary exhibitions, thus meeting the exponential increase in demand for events and activities to be held alongside the permanent exhibition. As the above-described work comes to a close, so a new chapter in the building’s magnificent history continues to be written.



